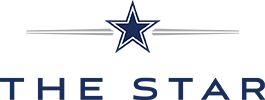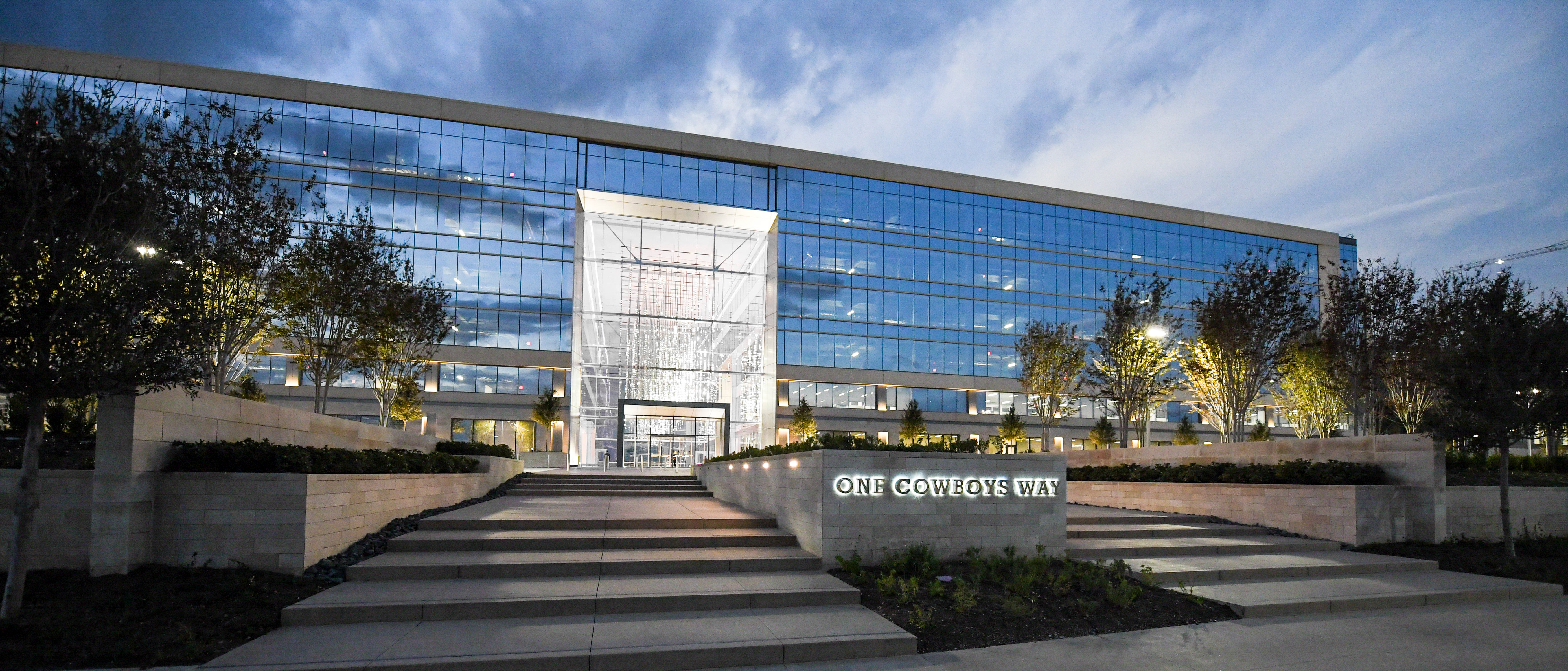400,000 square foot state-of-the-art facility
Event spaces that can accommodate groups of 10 to 12,000
15 versatile and unique event spaces
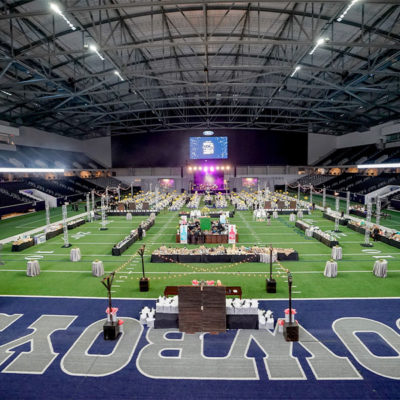
Ford Center Field
There is no better way to recreate the true Cowboys experience than to host an event on the field inside Ford Center. This space redefines the phrase, “the sky is the limit.” From live bands, panel speakers, seated dinners, and guest-engaging activities, this versatile space can do it all. We can make almost anything come to life with the ability to utilize our innovative technology. This includes our 31’ x 57’ Starvision board, two running ribbon boards to display live footage, a logo, or a presentation.
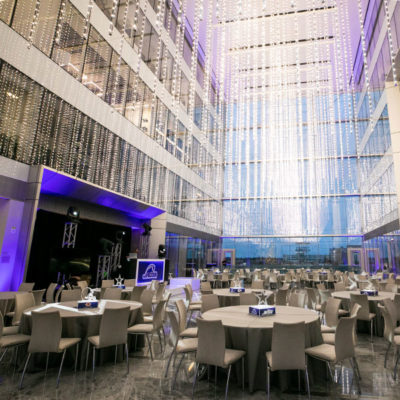
Grand Atrium
If your goal is to feel like a Cowboys executive, the Grand Atrium is your guaranteed choice. Upon entering, you are immediately greeted by the Italian marble flooring, embedded with name plates and various quotes from our players in the hall of fame. It is also home to our Super Bowl trophies and rings. Above you, 19,200 white LED lights illuminate the ceiling in the famous art piece titled Volume by Leo Villarreal. The space and its 70’ floor-to-ceiling glass walls directly overlook the 50-yard line of our practice fields. The Grand Atrium is nothing short of first class and delivers an unparalleled “WOW” factor.
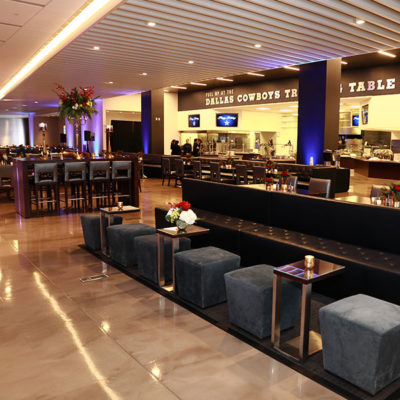
Training Table
There is no better way to experience a day in the life of a Dallas Cowboys player than to host an event in the place in which they eat and interact. The Training Table is the space in which the players, coaches, staff, and even Jerry Jones himself enjoy top quality cuisine for breakfast and lunch every day. Filled with historic Cowboys memorabilia, the Training Table features a great mixture of banquet and lounge seating, as well as patio access adjacent to the outdoor practice fields. The space boasts a capacity of up to 350 people and over 4,000 sq. ft., making the Training Table a perfect fit for your next soiree.
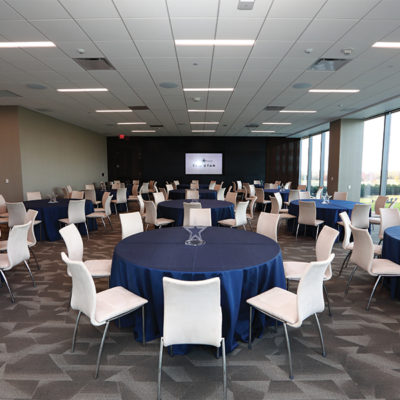
Legends Lounge
Legends Lounge is a 2,500 sq. ft. event space located right in the heart of Dallas Cowboys World Headquarters. With a variety of setup capabilities, guests will have uninterrupted views of the outdoor practice fields and Grand Atrium. This space can be utilized alone for daytime use or as a great addition to an event in the Grand Atrium in the evening.
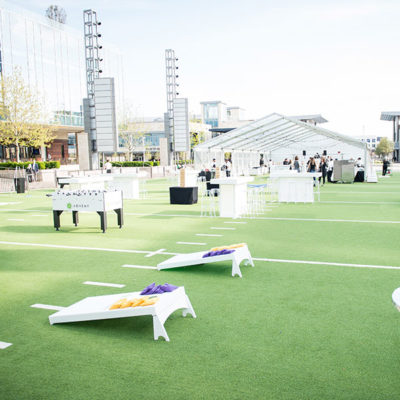
Tostitos Championship Plaza
Tostitos Championship Plaza can be added to your event as a grand entrance to welcome your guests, host an open-air celebration, summer corporate picnics or team building activities.
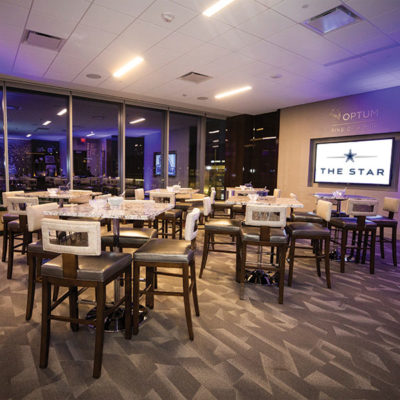
Optum Suites
The Optum Suites deliver uninterrupted views of both the outdoor practice fields and are suspected favorites used by our sponsors weekly for practice viewing. These VIP suites contain rare Cowboys memorabilia and are located right behind our Super Bowl Trophies. This space contains two VIP suites with the flexibility to utilize both suites for larger groups or one suite for a more intimate feel.
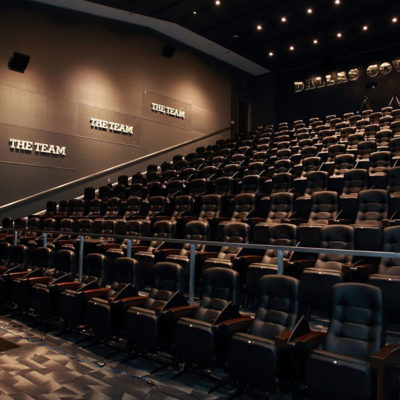
Auditorium
If looking for a seminar or company-wide meeting, there is no better place than the Dallas Cowboys Team Auditorium. This 154-seat theater style space is fully AV capable with its main feature being the theater-size projection screen. It is presentation-friendly and guaranteed to grab the attention of your current employees, new hires, or potential clients that you’re looking to impress.
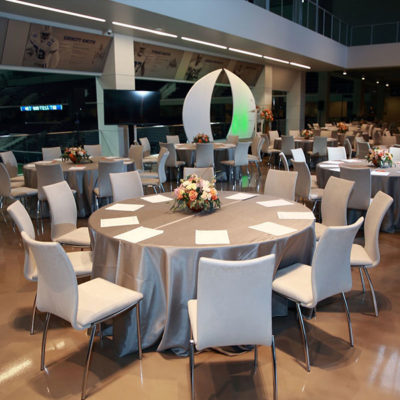
South Concourse
The views from this unique, yet intimate space rival no other in the building. On the south side of the event space, you have a floor-to-ceiling 30 ft. glass view of the outdoor Tostitos Championship Plaza. The North side of the event space overlooks the indoor practice field. The South Concourse is especially preferred for receptions, holiday parties, luncheons, banquets, and much more.
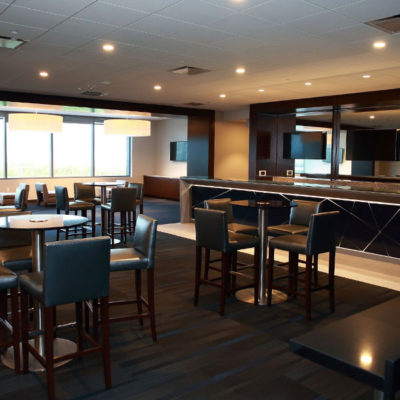
Hospitality Lounge
This exceptional space is one-of-its-kind in the facility, as it has views of both the indoor and outdoor practice fields. The Hospitality Lounge has a true “lounge ambiance” and the capability to hold up to 75 guests reception style. With multiple TVs, a built-in bar, and the flexibility to be rearranged in various styles, this is ideal for any event.
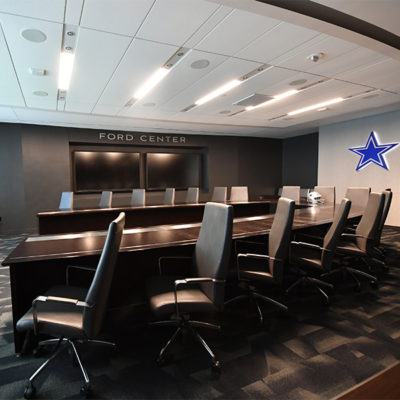
War Room
In the space where Jerry Jones conducts the draft, this non-traditional boardroom creates an unconventional alternative to the standard meeting experience. Seating at the football shaped board table hits maximum at 17, which keeps this room intimate and personal. Equipped with 90” interactive TVs, it is fully audio/visual compatible. This space redefines the meaning of a once in a lifetime experience.
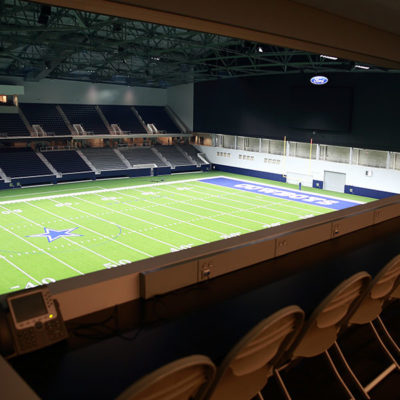
Press Dining Room
The layout of this room provides an authentic experience unlike any other. In the room where media press enjoy themselves during games and practices, there is an unrivaled view of the indoor training facility. The large entertaining space combined with stadium seating provide great flexibility that can be tailored to almost any group.
* Total guest count is dependent on setup requirements
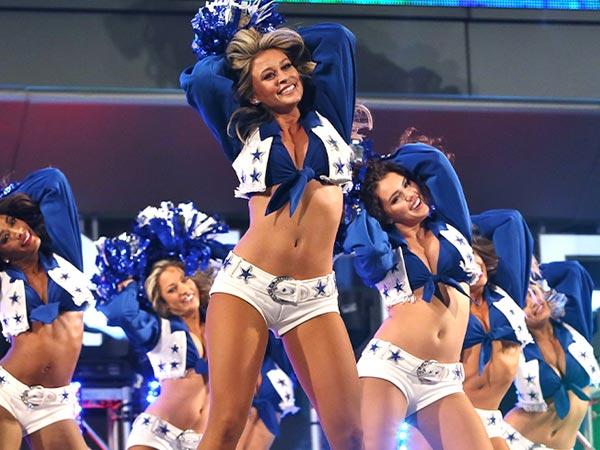
Event Enhancements
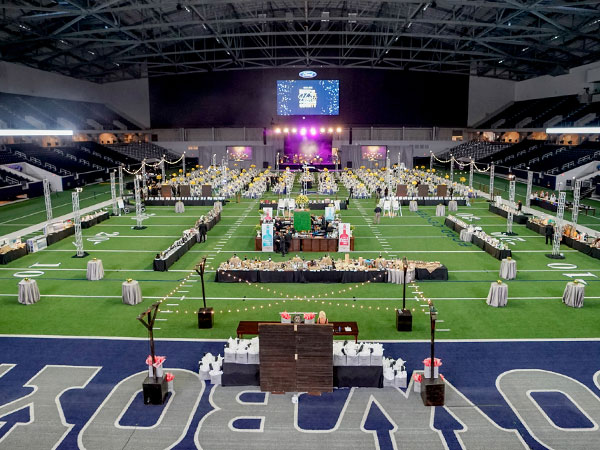
Testimonials
QUESTIONS? CONTACT US AT (972) 497-4720 OR THESTARSPECIALEVENTS@DALLASCOWBOYS.NET FOR MORE INFORMATION
